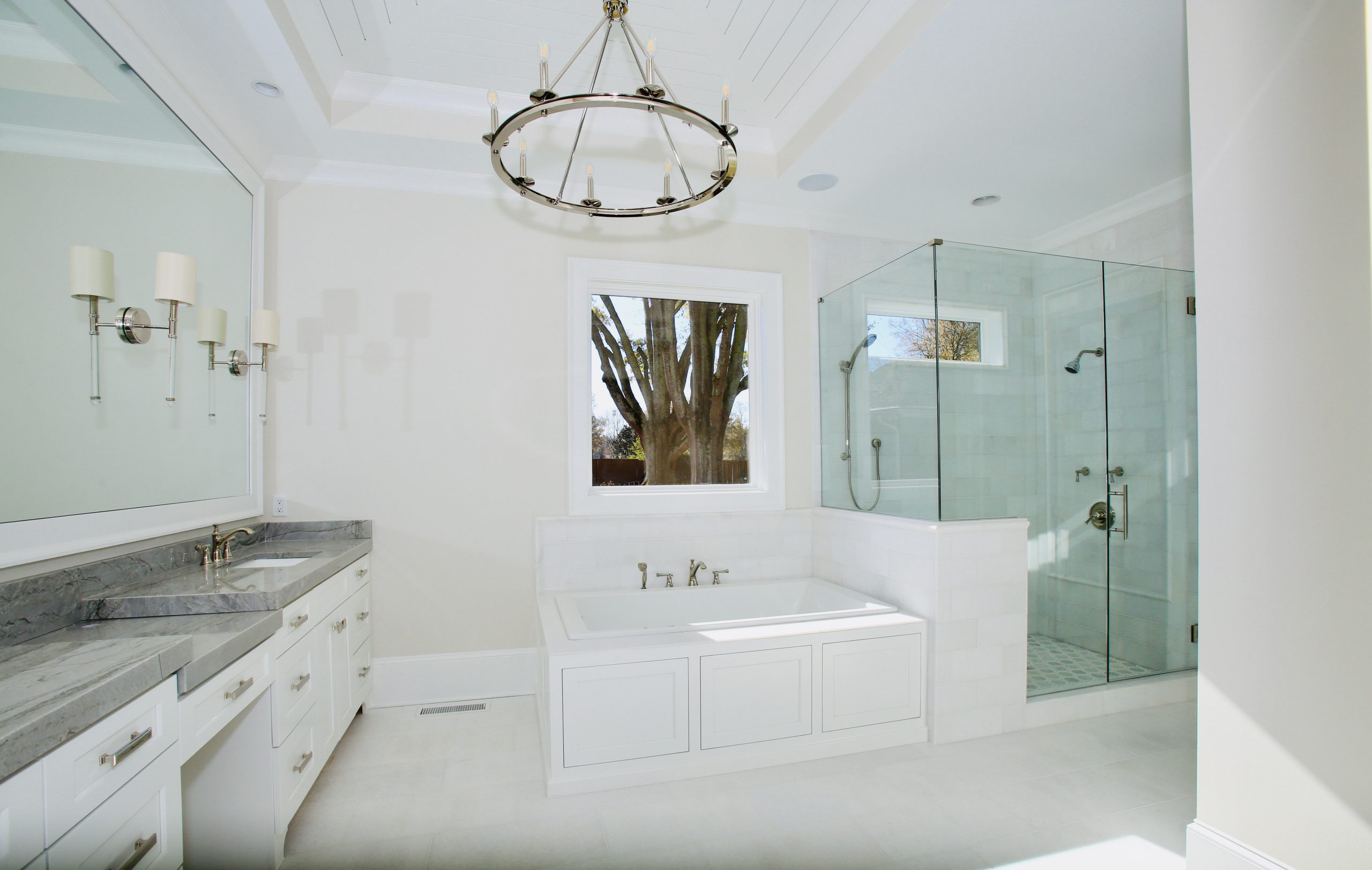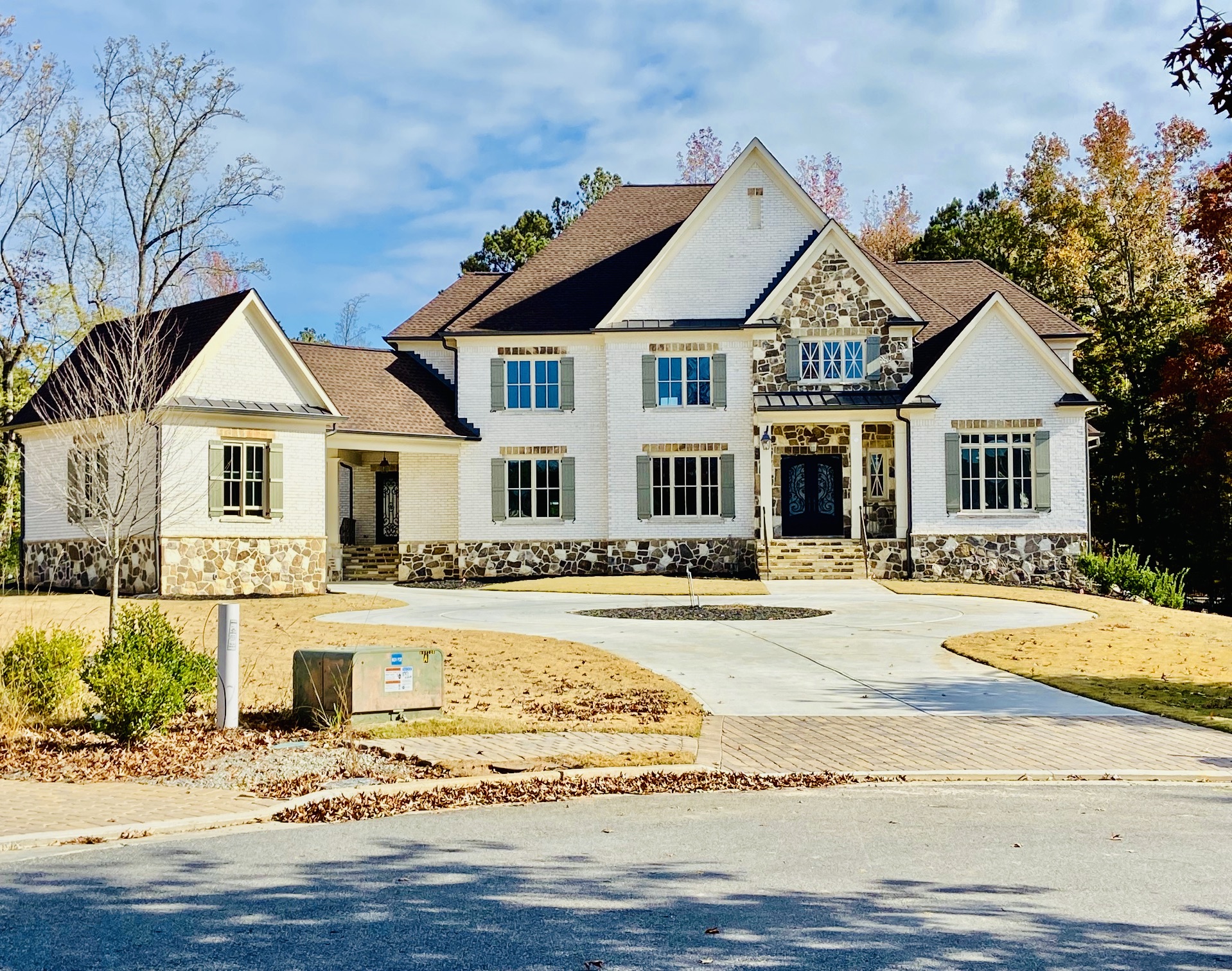At Norm Hughes Homes, we understand the importance of keeping family close as loved ones choose to age in a multi-generational home. A well-planned basement renovation can transform your space into a cozy in-law suite that provides comfort and independence for your aging family members. Here’s how to create the perfect in-law suite!
Build a Separate, Comfortable In-Law Suite
The foundation of your in-law suite lies in designing a distinct area that meets your loved ones’ needs. Essential features include:
1. Accessible Kitchen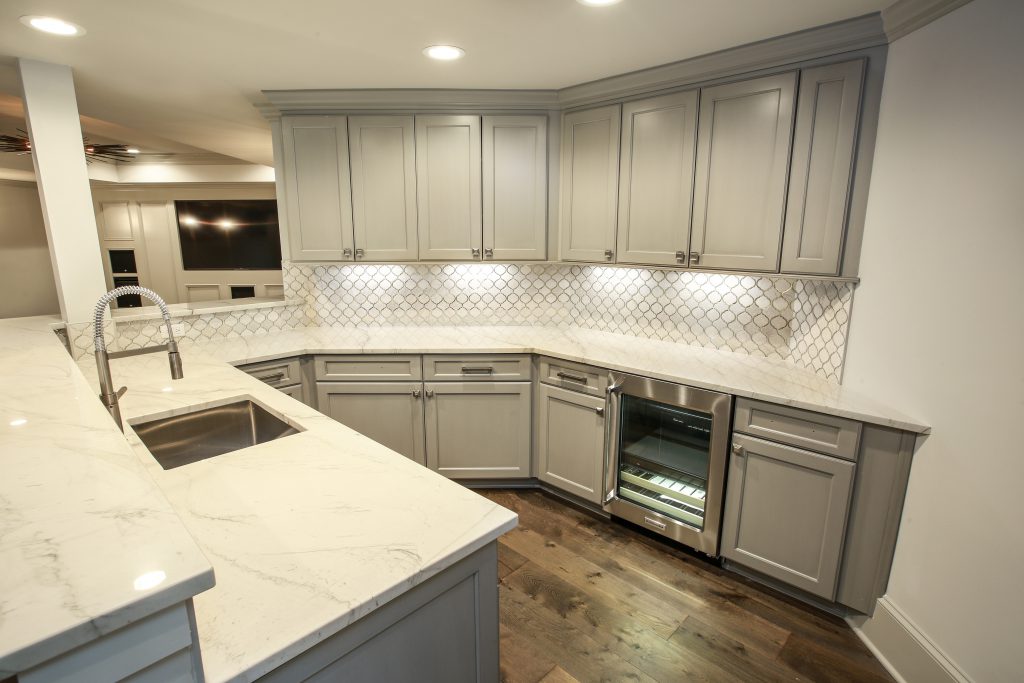
Adding an accessible kitchen allows for meal preparation, encourages independence, and is a great way to keep your older family members up and moving. Here are some things to consider when creating an accessible kitchen or kitchenette in your in-law suite:
- Avoid Narrow Spaces: Ensure there’s ample room for easy movement, especially if your family member is using mobility aids.
- Install Slip-Resistant Flooring: These are key to preventing slips and falls.
- Choose Rounded Edges: Opt for countertops with rounded edges to avoid accidents.
- Lower Countertops: This facilitates wheelchair accessibility.
- Accessible Storage: Incorporate lower cabinets for easy access to kitchen items.
Check out basement kitchen/kitchenette ideas on Pinterest boards like this one!
2. Accessible Bathroom
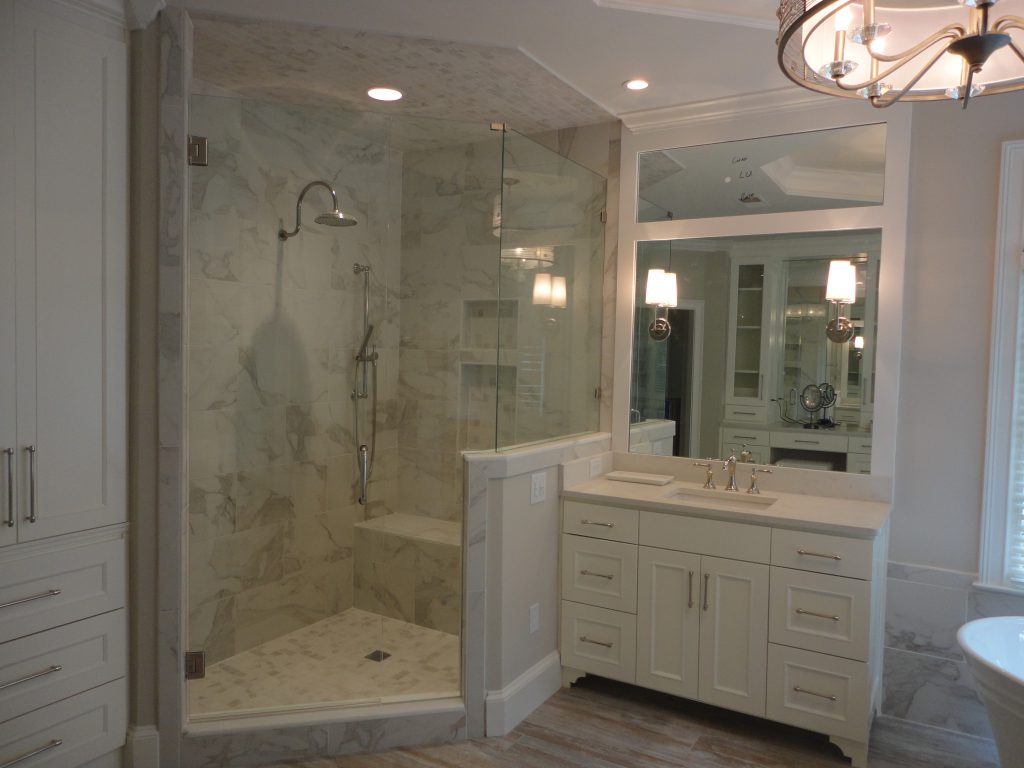 Designing an accessible bathroom that prioritizes both comfort and safety is vital for a multi-generational home. Renovating your basement bathroom to meet the needs of your aging family members may seem challenging, but with the right approach, you can build a space that’s both practical and welcoming. Take a look at our suggestions to help you transform your bathroom into a secure and functional area:
Designing an accessible bathroom that prioritizes both comfort and safety is vital for a multi-generational home. Renovating your basement bathroom to meet the needs of your aging family members may seem challenging, but with the right approach, you can build a space that’s both practical and welcoming. Take a look at our suggestions to help you transform your bathroom into a secure and functional area:
- Install Grab Bars: Focus on a layout that includes grab bars for stability.
- Low-Entry Shower: Choose a shower that accommodates wheelchair access and includes a seat.
- Lower Counters and Sinks: Ensure these are accessible for all mobility needs.
- Easy-to-Operate Fixtures: Switch from round door knobs to lever handles for convenience.
3. Comfortable Living Area
Designing a comfortable living space that enhances relaxation is essential to making your loved ones feel truly at home. While safety and accessibility are top priorities, it’s equally important to create a warm, inviting environment for them. Check out these tips to achieve a space that is both safe and cozy:
- Incorporate Turning Space: Provide at least five feet of space for wheelchair movement.
- Comfortable Flooring: Use carpet or non-slip rugs to maximize comfort and safety.
- Inviting Atmosphere: Add personal touches to make your loved ones feel at home.
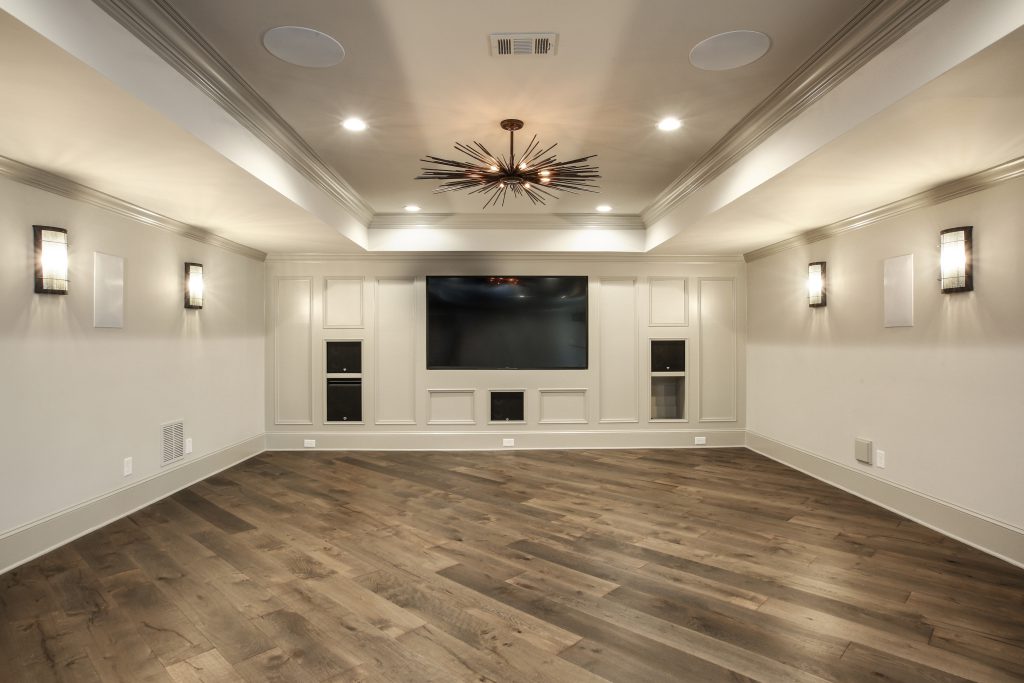
Prioritize Accessibility
Accessibility should be a top priority during your basement renovation. Try these additional tips to make sure the space is user-friendly for aging family members:
- Wider Doorways: Doorways should be spacious enough for mobility aids.
- Bright Lighting: Use adjustable lighting to enhance visibility throughout the suite.
- Add Aids for Stairs: When creating your basement in-law suite, consider adding something like a chair lift or ramp, depending on the size of the staircase. This way, your family members can navigate the stairs safely.
- Clutter-Free Pathways: Keep common areas clear to facilitate easy navigation.
Create Lasting Comfort and Independence with Norm Hughes Homes!
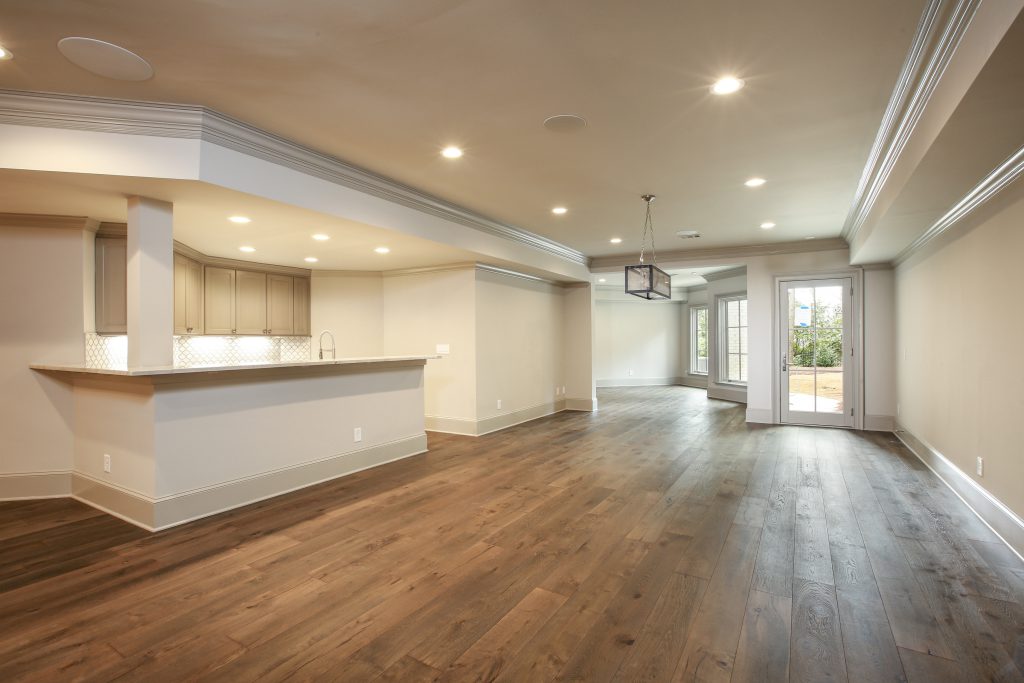
Transforming your basement into a comfortable and accessible in-law suite is a meaningful way to support aging family members while allowing them to maintain their independence. At Norm Hughes Homes, we’re here to help you every step of the way. By carefully planning a separate living space, emphasizing accessibility, and enhancing comfort, you can design an inviting environment that truly feels like home. Let’s work together to keep your family close and build a living space they’ll love!

